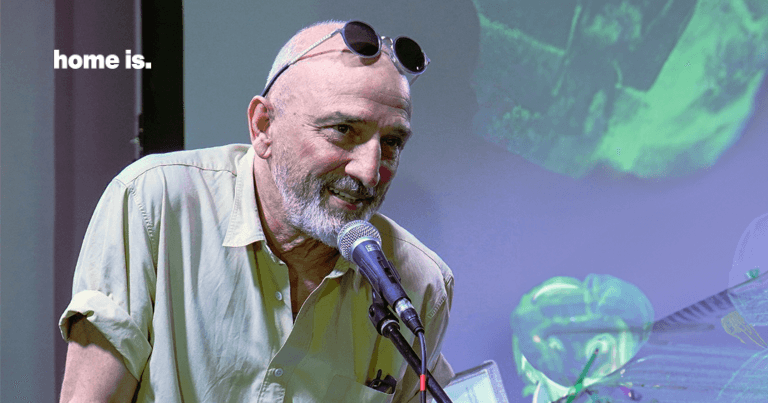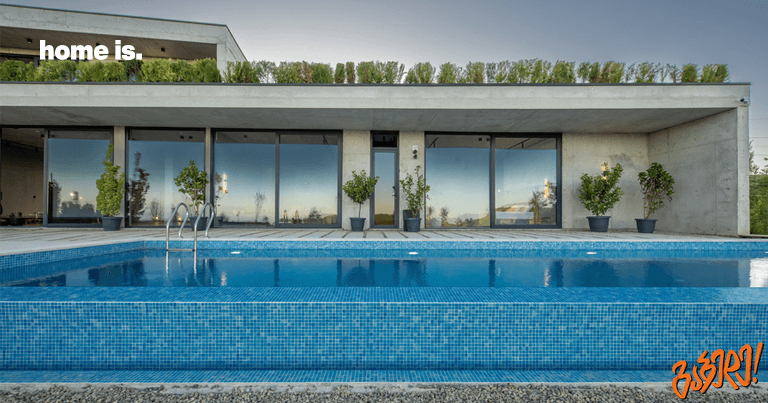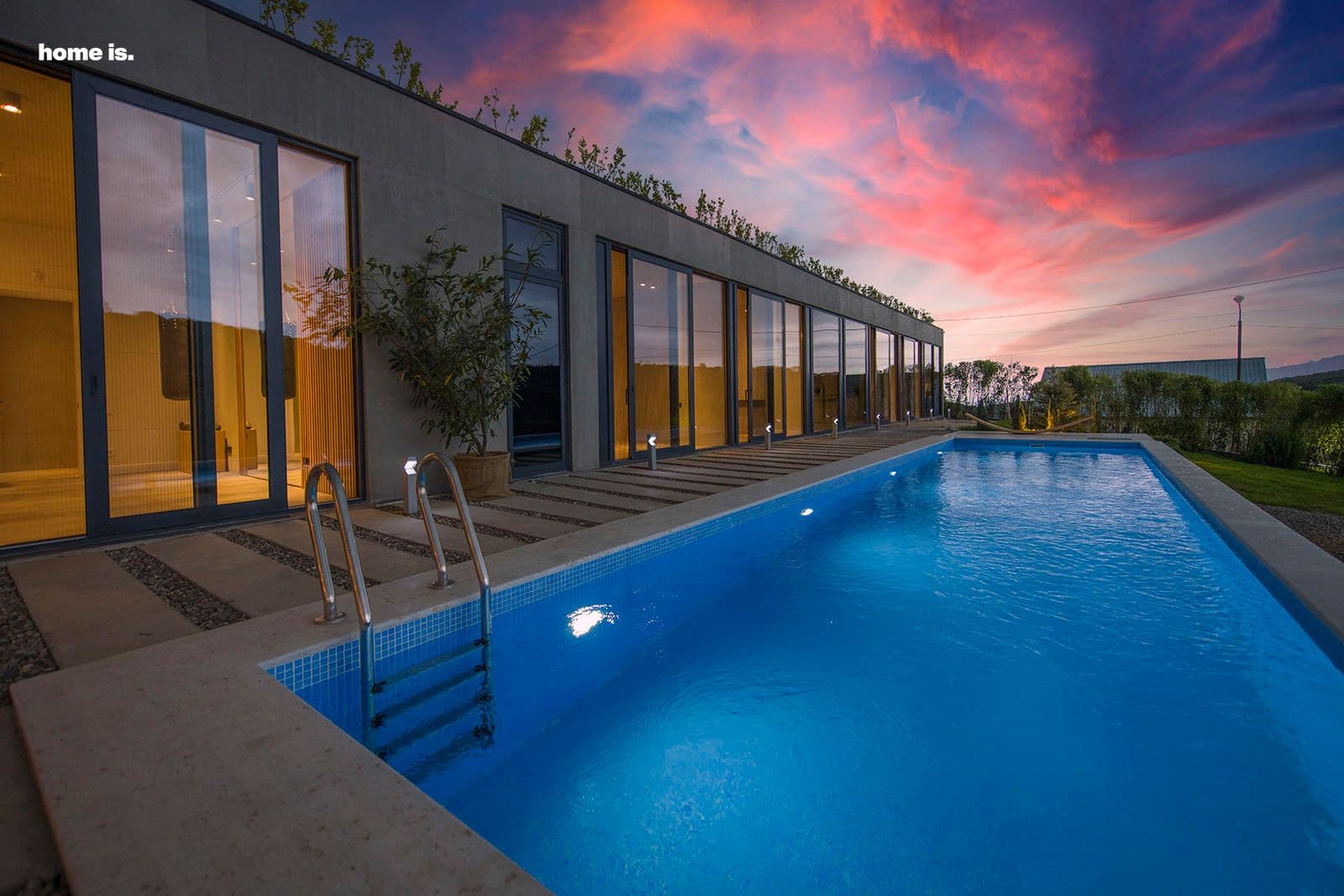BACK
The “Casa Mia in Georgia” project
2024-06-19

In today’s article, we introduce Giorgi Gogoladze’s fourth project, located in Kiketi. Giorgi has been involved in the construction industry since 2019 and is interested in both architecture and interior design. The living area of this property spans 465 m², while the terrace covers 262 m². The architectural design was handled by architect Merab Gujejiani, and the interior design was created by Nika Gogolashvili.
The owner purchased this property in 2023 and carried out the necessary infrastructural work based on a pre-existing project. This included road construction, gas pipeline installation, and lighting arrangements, which enhanced the entrance area and created a parking space.

Through careful planning, the project includes a living and dining area, a separate kitchen, four bedrooms with individual bathrooms and walk-in closets, a home office, technical and utility rooms, a laundry room, and various types of terraces.
The project stands out for its innovative and bold design solutions, both architecturally and in terms of interior aesthetics. One of the key architectural features is the flat roof and horizontal structure, which gives the house a modern appearance and a distinctive character. Additionally, the use of large panoramic windows makes the most of the surrounding landscape, creating an appealing and practical solution.

Natural greenery plays a significant role in the residence, present both in the yard and around the building. A small rooftop garden adds a special charm to the project, further strengthening the connection between architecture and nature.


The interior follows a minimalist design in neutral tones, with concrete and wood as dominant materials. The spaces feature unique details and bold design choices, such as custom-made chandeliers designed by the project’s authors and crafted by Davit Omanadze.

Moreover, the house is equipped with a smart home system and a meteorological station, which is quite rare in Georgia. Smart home systems significantly enhance convenience, making daily life easier, more comfortable, and safer for residents. The meteorological station provides local weather forecasts, sends emergency alerts, and measures air pollution levels, solar radiation, and energy usage.
A spacious wooden wardrobe is placed in the hallway, while the interior doors have a wooden texture that balances the concrete elements, adding warmth to the living environment.

The large living room is divided into two sections: a lounge and a dining area. The space is uncluttered, furnished only with functional and essential items. Decorative lighting plays a key role in the aesthetic composition. The dominance of concrete is softened by a fireplace, which serves both a practical and decorative purpose. Additionally, indoor plants further emphasize the seamless integration between the exterior and interior.


The dining table is positioned near the large windows, allowing for an abundance of natural light and offering scenic views to residents and guests. Decorative pendant lights also enhance the atmosphere in this area.

A contrast to the neutral spaces, the home office features colorful furniture and decorative pillows, while maintaining a clean and minimalist aesthetic.

The spacious bedrooms are also designed with concrete surfaces, complemented by wooden furniture and vibrant textiles to add warmth. A standout decorative element in the bedrooms is a unique wall installation resembling white spheres. Each bedroom is equipped with its own walk-in closet and bathroom, ensuring comfort and functionality.


To create a cozy and intimate ambiance, dark tones and black accents are used in two of the bathrooms, while the others feature terrazzo tiles and orange accents. The bathrooms are designed to include ample storage space alongside the hygiene areas.



One of the house’s highlights is the terrace, which includes an outdoor kitchen and lounge area, providing a perfect setting for residents and guests to relax and enjoy nature.

This house in Kiketi stands out for its innovative solutions and bold architectural and design elements. The unconventional roof structure, minimalist style, and iconic design features create a unique environment that sets it apart in the local market.
The house is currently for sale, and more details can be found at the following link.
Project Author: Giorgi Gogoladze
Architecture: Merab Gujejiani
Interior Design: Nika Gogolashvili
Materials Used:
Furniture: “MOTIF”
Faucets: “Bagno Design Tbilisi”
Bathroom Tiles: “Veneto Design”; “Belle Maison”
Sanitary Ware: “Villeroy & Boch”
Flooring: “Veneto Design”
Household Appliances: “Miele Georgia”
Lighting: “FLOS”
Smart Home System & Meteorological Station: Sensors & Smart Technologies
Author: Meko Metreveli
Photographer: Oto Gordeladze
Source: homeis.ge
OTHER NEWS
SEE ALL NEWS


