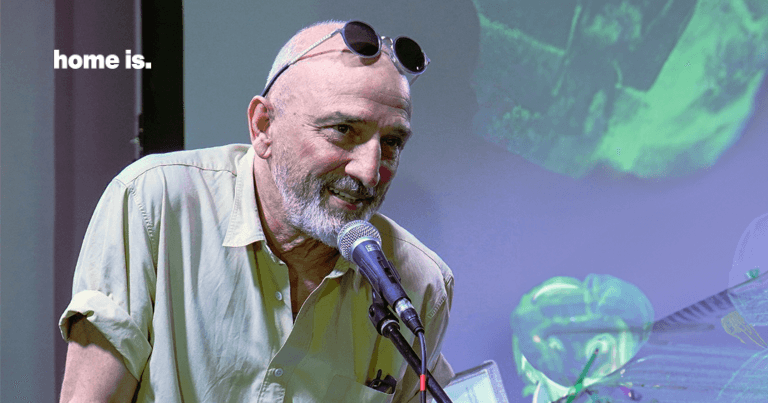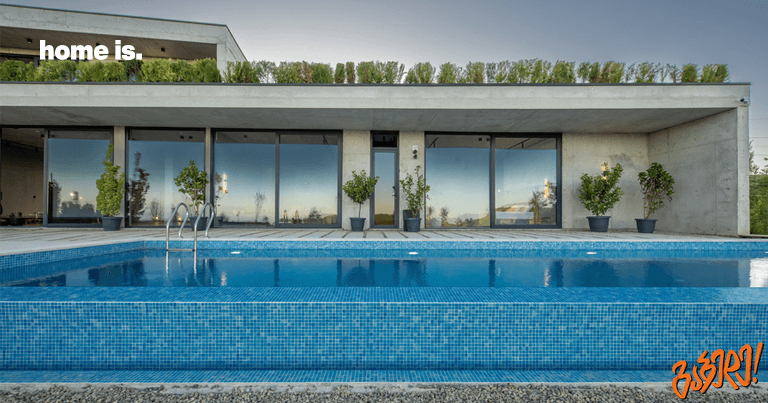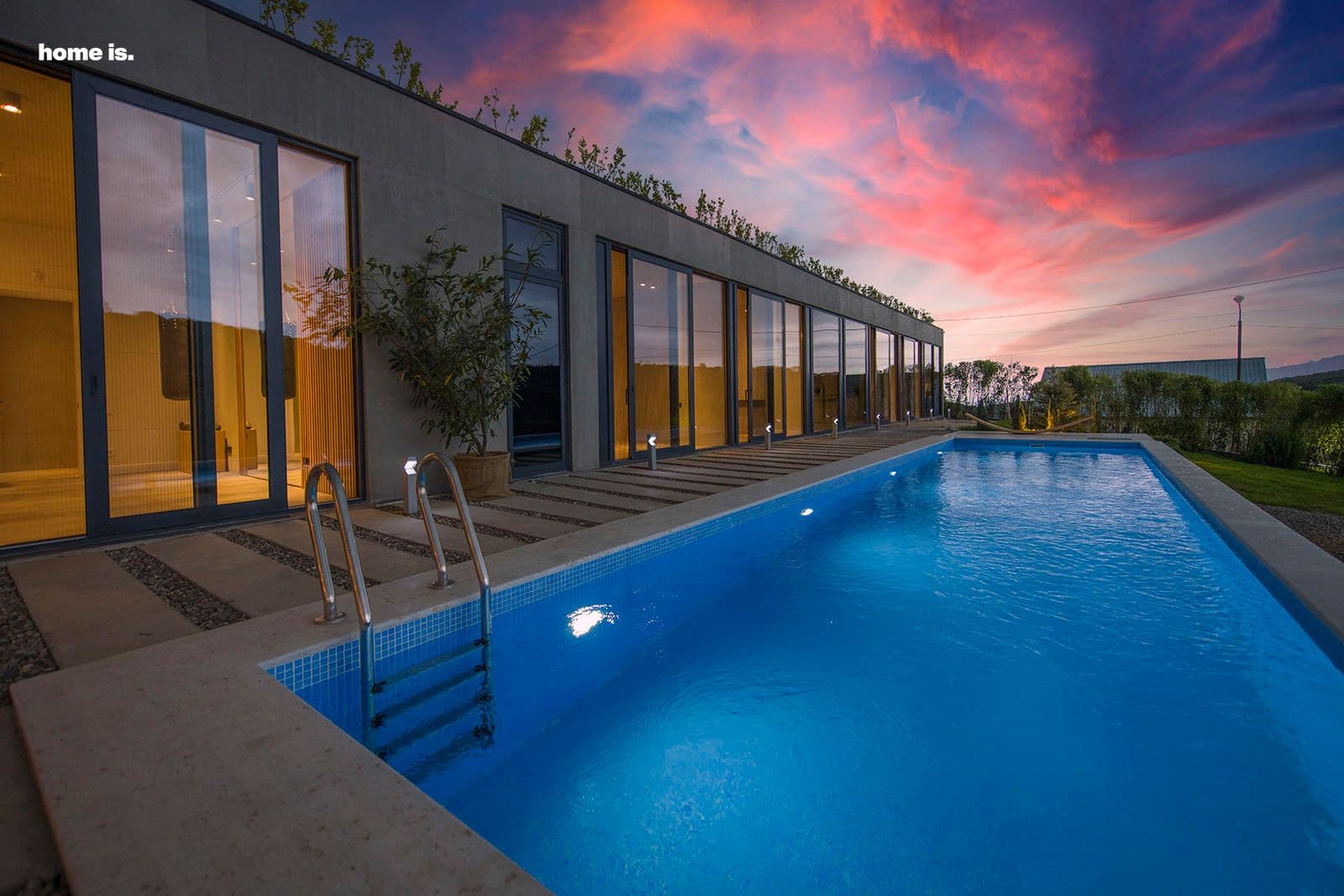BACK
Green house in Kiketi
2021-09-27
The challenge of building a house was something Giorgi Gogoladze first tackled in 2018, when he built his family’s first home. As he shares, Giorgi had no formal education in construction or design, but the process of building deeply captivated him. He immersed himself in every detail and ultimately gained significant experience. The first house received great acclaim, which motivated Giorgi and his partners to continue in the construction field. One of the results of their endeavors is a private house in Kiketi, which Giorgi shares with us today:

“We purchased the land where our third house is located in November 2020. When selecting the location, we chose based on the environment. Why Kiketi? Here, the connection with nature is extraordinary. It feels as though there’s no boundary between us and the surrounding landscape. All you see are mountains and horizons.”

As for the construction process, it’s quite challenging and labor-intensive, but the emotions tied to building a home give you immense energy to achieve your desired outcome. We completed the interior and exterior finishing work of this house in just six months.

What were your main architectural goals?
Our architect, Merab Gujejiani, brings our dreams to life and helps turn them into reality. Given the location, we wanted the house to integrate seamlessly with the environment and landscape. Our primary principle was to create a simple, minimalist, modern, and comfortable house that would provide maximum enjoyment for both its owners and their guests.
The shape and size of the plot allowed us to create two recreational spaces on the property. The house consists of four main bedrooms, a study, a gym, a laundry room, a utility room, and a combined kitchen, dining, and living area. Each room features panoramic views of the mountains and the pool in front of the house.
The second area includes a sauna, a French-style wine cellar, and adjacent relaxation spaces.




We even considered the comfort of our four-legged friends. A smart device in the yard independently feeds pets for up to 10 days. We built a technically smart home that can be controlled from anywhere in the world.
Noteworthy is the green roof that doubles as a terrace. Greenery is a priority for us, so we planted 600 evergreen seedlings to create green fences, enhancing the beauty of the yard.

Can you tell us about the interior design process? Did you achieve your initial vision?
Working on the interior was a labor-intensive yet delightful process. From the beginning, we had a clear vision of what we wanted, and this served as our guide. However, small adjustments were made along the way. Once you see the finished house, it often suggests details to add or change itself.
This is the third house we’ve built, so all the knowledge and experience we’ve gathered so far were fully utilized in designing this home.

“The project’s goal was to create comfortable, bright, cozy, and harmonious spaces both inside and out. To maximize natural light, we used skylights throughout the corridors, ensuring sunlight reflects into the house at any time of day. We used eco-friendly materials for both the interior and exterior and paid great attention to the quality of construction materials.” – Khatuna Khvadagiani


How would you describe the interior of your home?
First, I want to highlight the exceptional location, which feels like part of the interior itself. It plays a significant role in defining the space. In Kiketi, you feel immersed in nature, yet you’re very close to the city.
The interior we’ve created evokes peace, brightness, practicality, coziness, comfort, and enjoyment. It’s truly a dream home for anyone who loves comfort, tranquility, and being close to nature.

Land area: 1,750 m²
House area: 430 m²
Architect: Merab Gujejiani
Interior design: Nika Gogolashvili
Photographer: Oto Gordeladze
Source: homeis.ge
OTHER NEWS
SEE ALL NEWS


