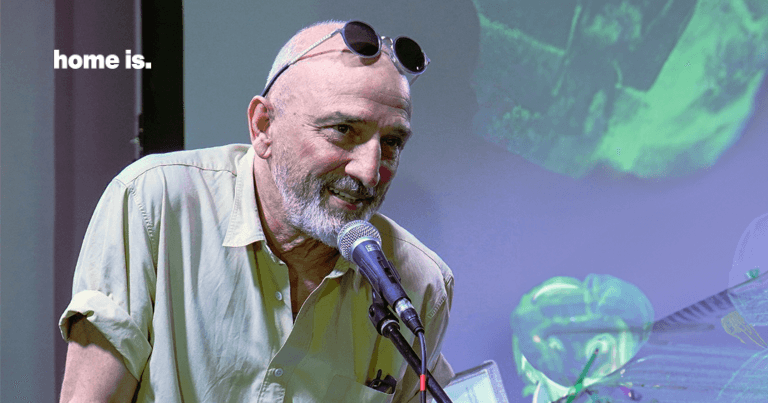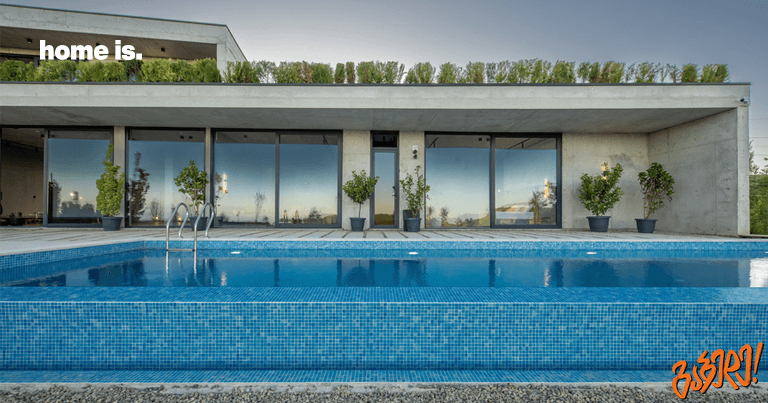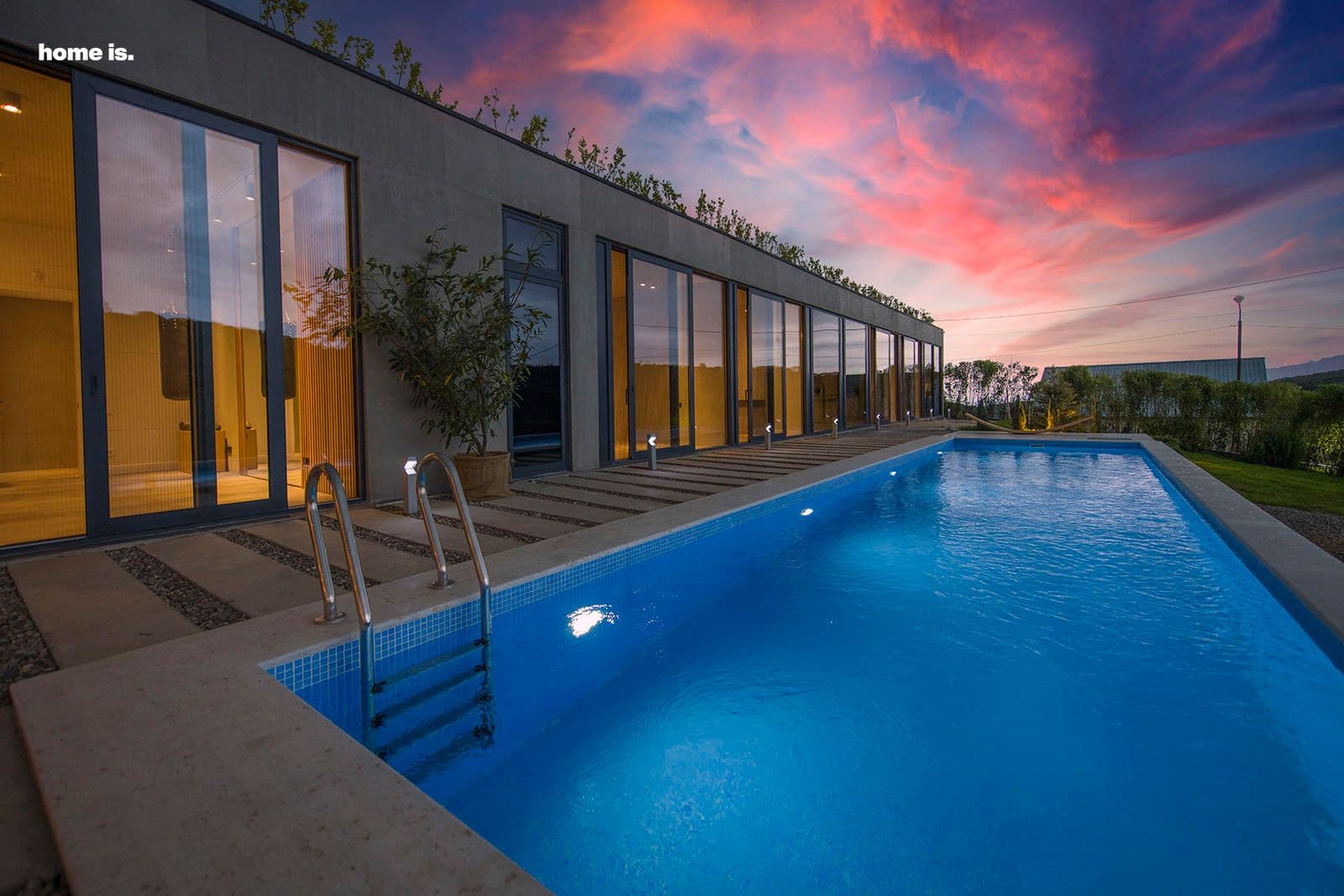BACK
"House of Egadzeebi"
2023-05-23
Today, we’re sharing the story of Irina and Nino Egadze’s house, located in the town of Kiketi. The total area of the residence is 499 square meters. The sisters are professionals in the business sector: Irina runs an event agency, while Nino, alongside her career in marketing, is working on an educational design project. Despite their love for the field and some understanding of interior design, they entrusted the home’s arrangement to professionals, ultimately creating a remarkable living space.

“We believe it’s a mistake when people think they can manage a project themselves. It’s an extremely demanding process. We entrusted the architectural design to ‘Architects & Co’ under the leadership of Merab Gujejiani, while the interior design was handled by ‘Wall Design Studio’ and the incredible Rusha Tumanishvili. The construction and renovation were carried out by ‘BM Group LTD,’ who completed what seemed like an almost impossible task in record time. Thanks to each of them, the project was completed within a year, allowing us to move in,” the sisters share.
The Egadze family home has an interesting history. According to Irina and Nino, their great-grandfather purchased the land in Kiketi over 70 years ago, and since then, multiple generations of their family have spent their summers there.
“Our grandfather’s main wish was for the entire family to stay together, so he divided the land equally among his grandchildren. This turned us into one big neighborhood. The fact that our family members live all around the forest is an incredible joy for us. On our land stood an old green wooden and stone cottage that housed many guests and held countless happy memories. In recent years, we wanted to spend more time in Kiketi, but the small cottage could no longer accommodate everyone. It was hard to say goodbye to it, but in the end, we decided to build a new house. This place means everything to us—every tree, every leaf, every piece of land is dear to us, especially the forest surrounding our home, the wildlife, and the joy of mushroom picking. The concept of the new house was based on the old one—we matched its parameters and layout exactly. We wanted to preserve its spirit and emotions while maintaining our connection with nature,” recall Nino and Irina.

According to design project author Rusha Tumanishvili, the primary goal of the project was to retain the atmosphere and character of the old house while accommodating the needs and desires of each family member. Additionally, the designer aimed to create a cozy space where everyone would feel comfortable.
After saying goodbye to the old house, the construction of the new building began from scratch. Every stage—design, construction, and interior work—was a great pleasure for both the homeowners and the project team. Their ideas aligned perfectly, and the residents were delighted with the outcome. Despite their busy work schedules, Nino and Irina were actively involved in selecting building materials and design details.
The interior features an intriguing combination of materials, with concrete used for the floors, walls, and columns. The walls in the rooms are finished with decorative plaster.
Upon entering the house, you first encounter a unified kitchen and living area, the central gathering space for family members and their guests. The kitchen is particularly noteworthy, as it fully adheres to ergonomic principles, ensuring that all functional areas are intuitive and convenient for use. A special highlight is the uniquely shaped shelves that mirror the fireplace design in the same room.



The main design concept focused on creating a multifunctional space. Traditionally, this house has hosted all kinds of events, including weddings. It was essential to incorporate efficient heating and supply systems, as well as open and enclosed spaces for guests. Since 10-15 people live in the house permanently, the design had to include enough resting and working areas. The house also features around 40 sleeping zones, making it well-equipped for overnight guests. In addition, the space includes multiple bathrooms, a laundry room, a secondary kitchen, and a large storage area. On the first floor, there is a spacious entertainment area.




In summary, this project is a prime example of ideal collaboration between the client and the executors, resulting in an exceptional home. The new house preserves the traditional essence of the old one while offering warmth and comfort.

Architecture: Architects & Co, Merab Gujejiani
Interior Design: Wall Design Studio, Rusha Tumanishvili
Construction & Renovation: BM Group LTD
Aluminum Windows & Doors: Alutech Georgia
Furniture: Laboratory My Home, Interio, Forum (by Akhali Nateba), Lusoni
Lighting: Akhali Nateba
Presented by: TBC for Business
Author: Meko Metreveli
Language Editor: Sofio Menteshashvili
Photography: Oto Gordeladze
Source: Homeis.ge
OTHER NEWS
SEE ALL NEWS


